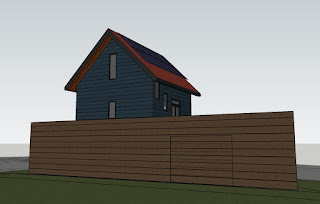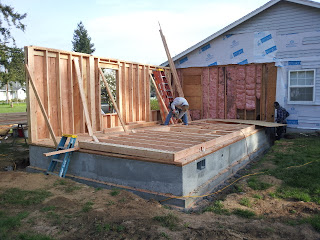Recently got back in the saddle with my own architectural practice and things are going great. Feeling comfortably whelmed with work. Here are a few projects that came to fruition since the last post...
McHugh Patio Room
Terhune Sunroom

Webber Residence

Lake Cabin Remodel
Dart Creek House
So I've been pretty busy. Throw in there fighting cancer through all of 2017, My rental property on St. Thomas enduring two hurricanes a week apart, Irma and Maria, and a whole hose of other life trials, and it's been a pretty exciting six years! Now I'm doing chemo again having a recurrence of the cancer in my liver, pandemic, rioting in the streets. It's all good! I started a local community all-volunteer big band and have got me and the boys involved with fencing with a local club I discovered here at the Scappoose High School.
Be happy everyone!


































